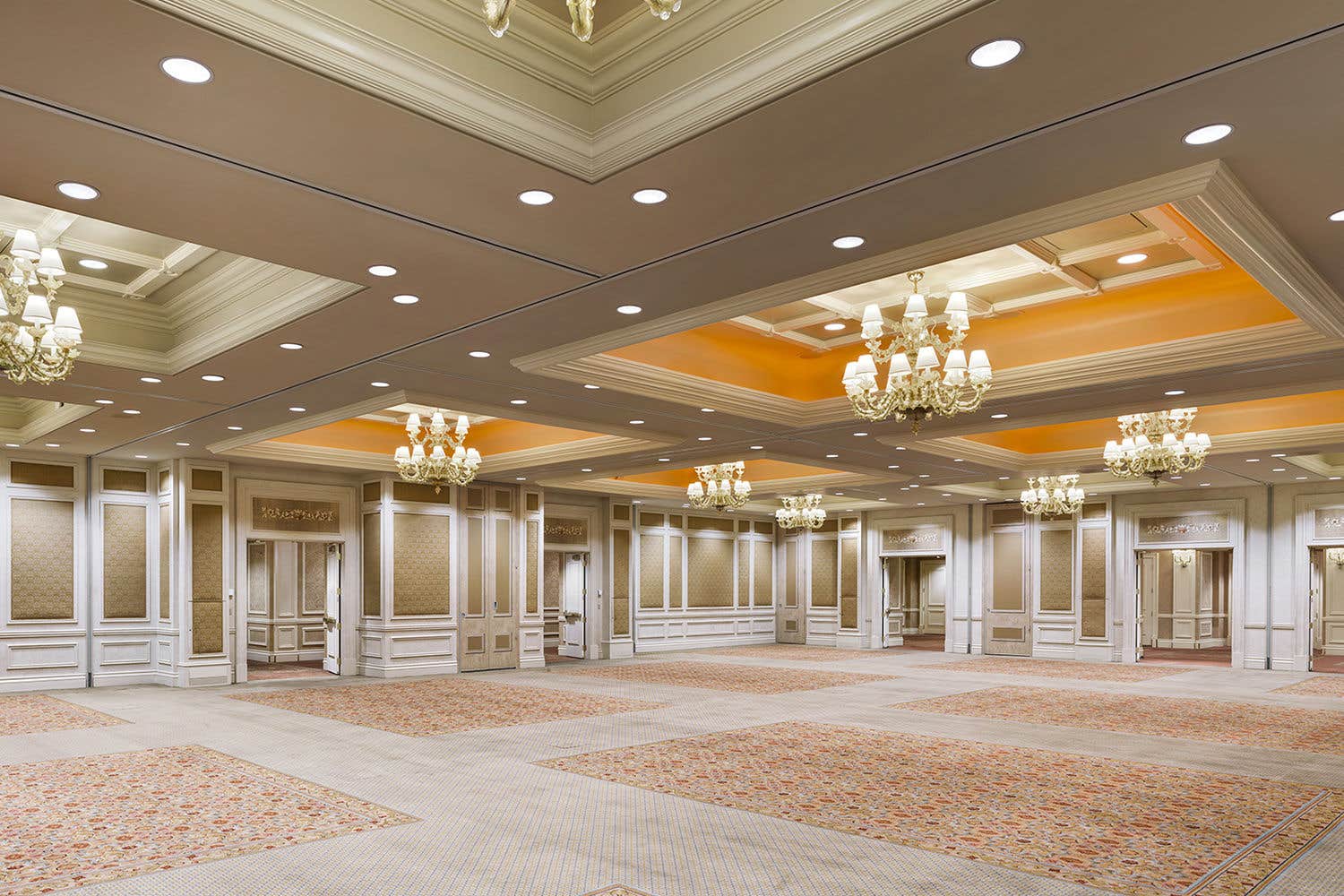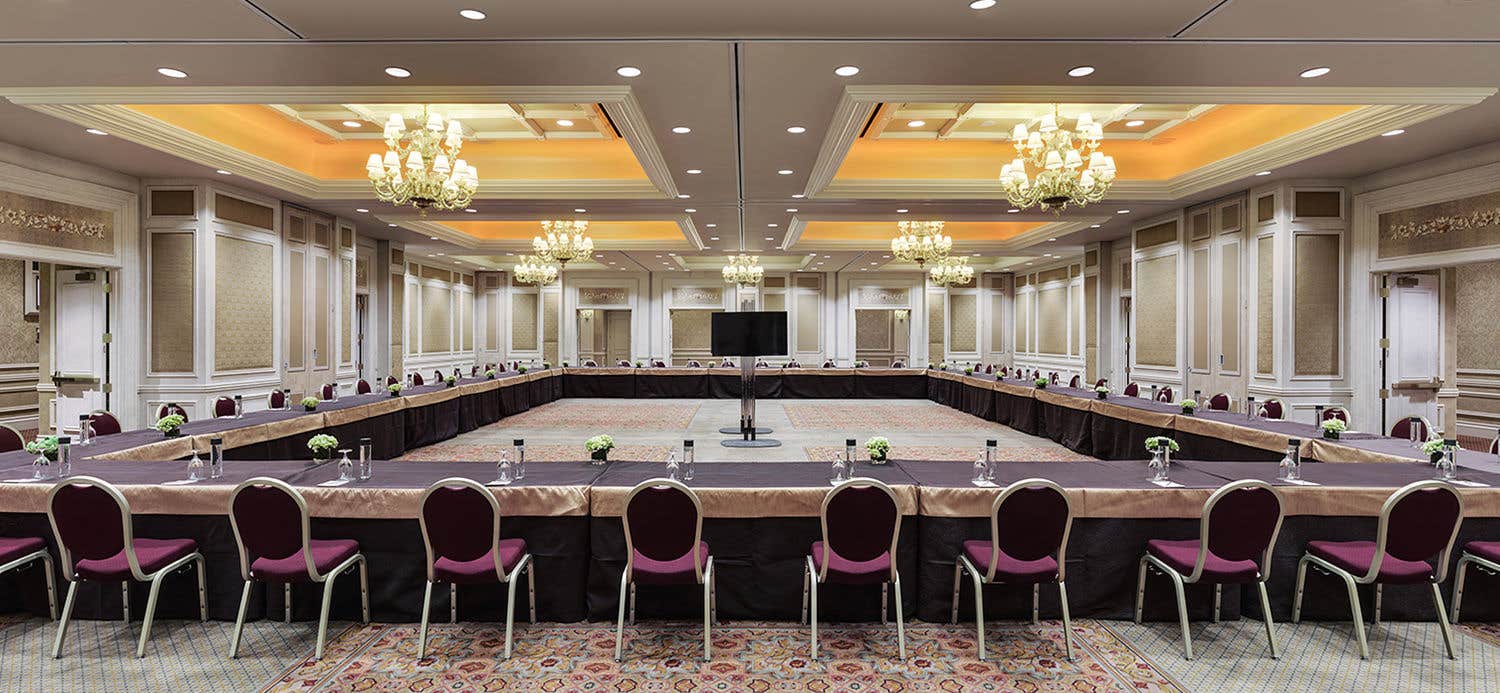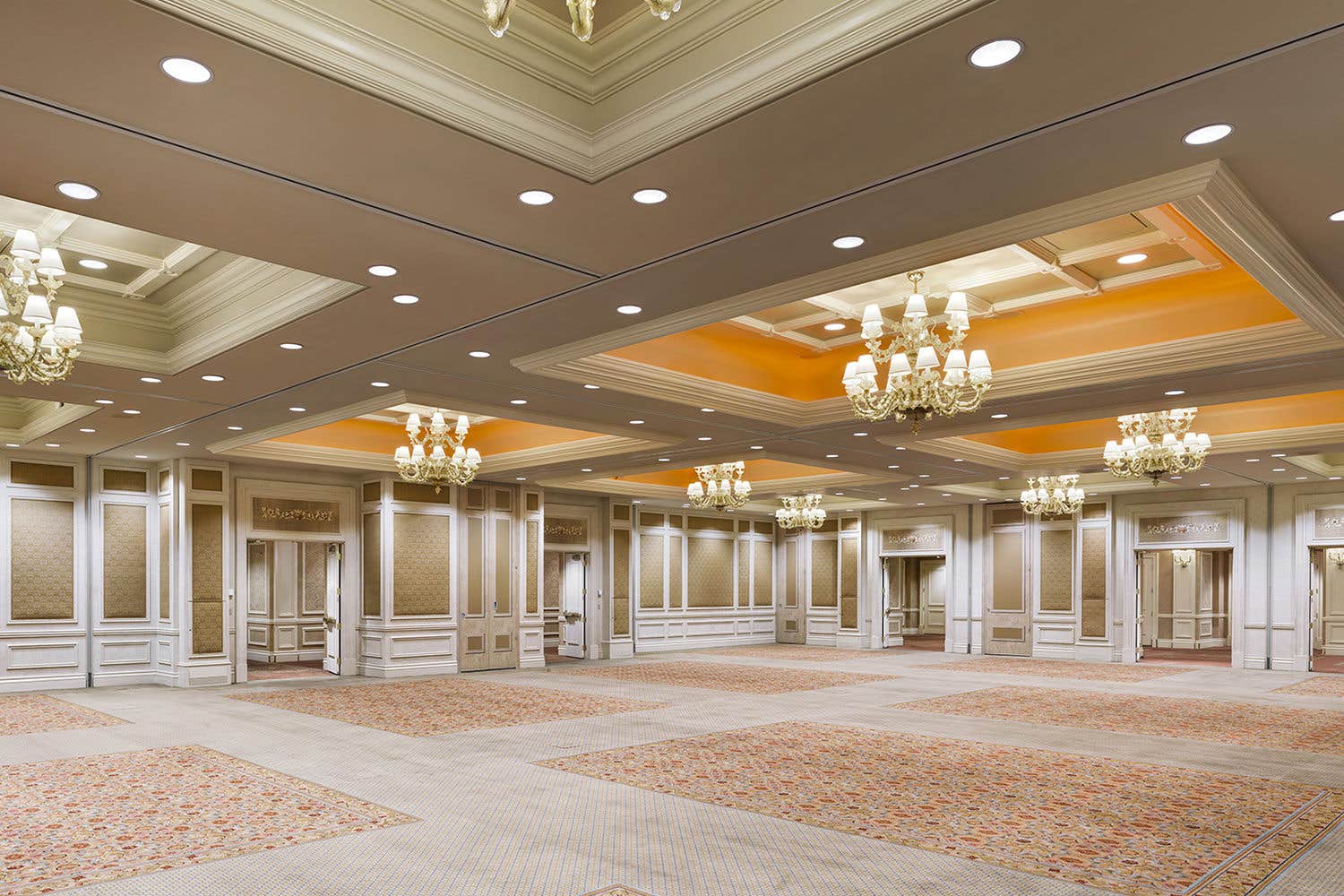Call: 702-414-4021
The Bassano Ballrooms, opposite The Venetian Ballroom, can accommodate receptions of 99 to 595 guests. These four ballrooms can be subdivided into two to ten separate spaces as needed.
At A Glance
Bassano Ballrooms Details
Ballroom 2601-2605: 313 guests
Ballroom 2701-2710: 595 guests
Ballrooms 2801-2802 & 2805-2806: 99
Subdivisions
Ballroom 2601-2605: 5
Ballroom 2701-2710: 10
Ballrooms 2801-2802 & 2805-2806: 2
Specifications
- Dimensions:
2601-2605: 39' (W) x 57' 6" (L)
2701-2710: 57' 7" (W) x 79' 2" (L)
2801-2802 & 2805-2806: 18' 9" (W) x 19' (L) - Ceiling Height: 11' 9" (lowest point) to 13' 9" (highest point)
- Chandeliers:
2601-2605: 10
2701-2710: 5
- Clearance:
2601-2605 & 2701-2710: 9' 3"
2801-2802 & 2805-2806: 6' opening at door
Bassano Ballrooms Gallery
Download More Details
View Other Venues
Start Planning
Momentous events—simplified. Find the right venue, add the services you need, and we’ll take care of the rest.



