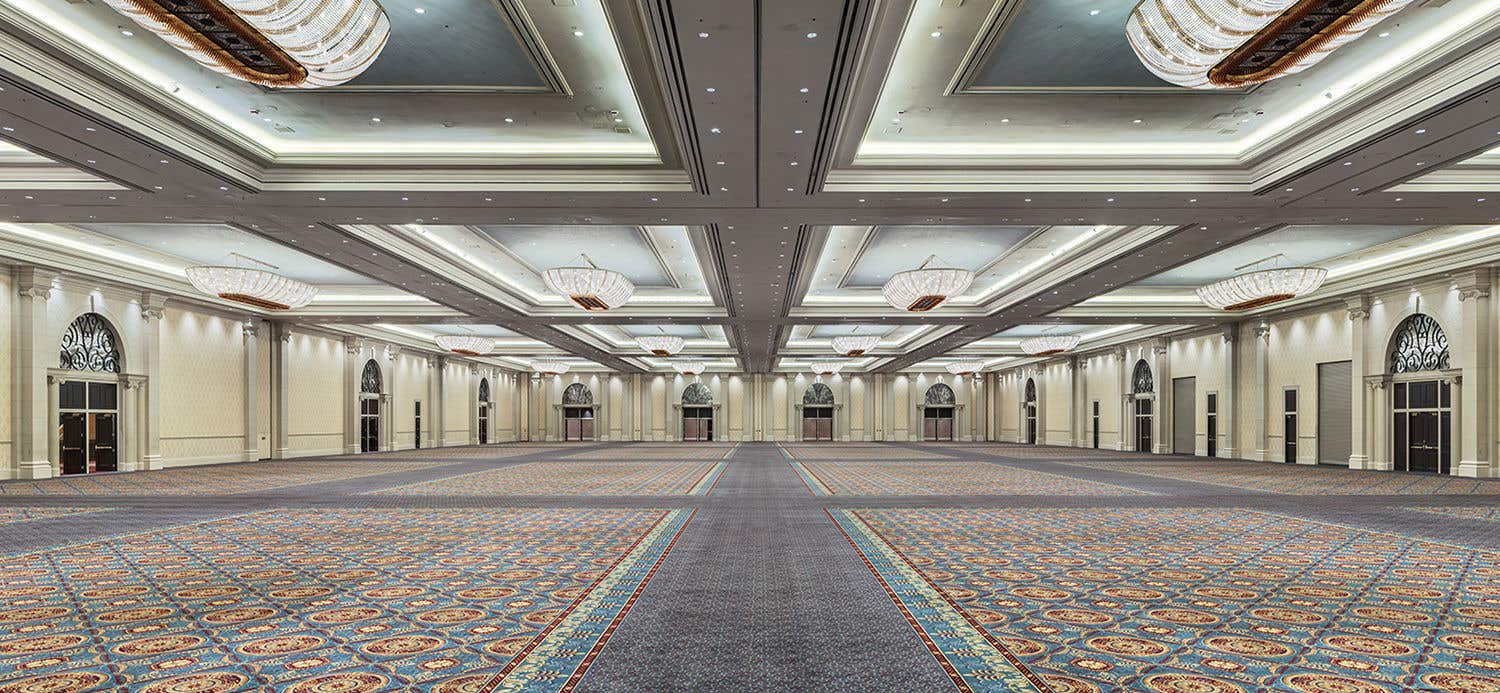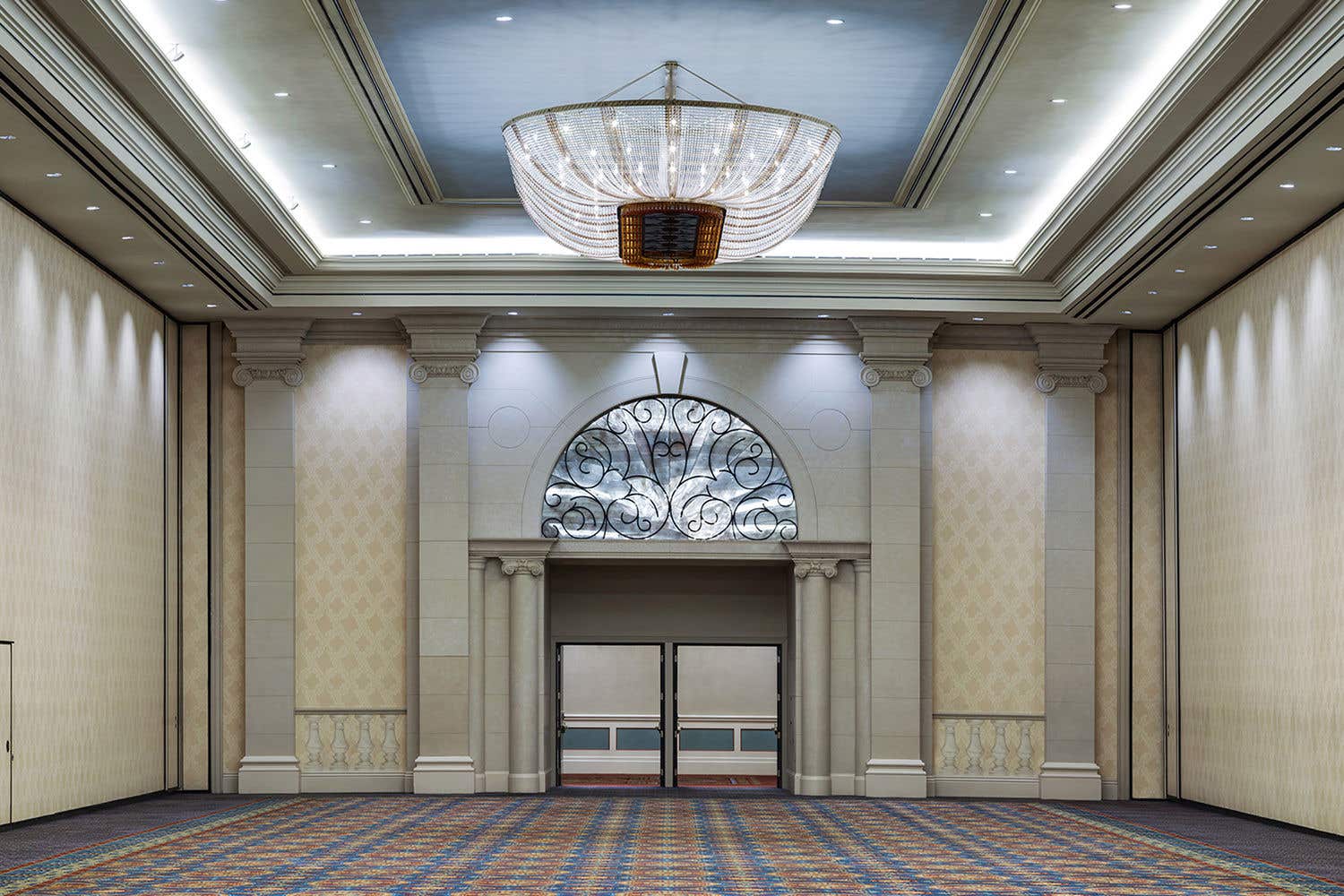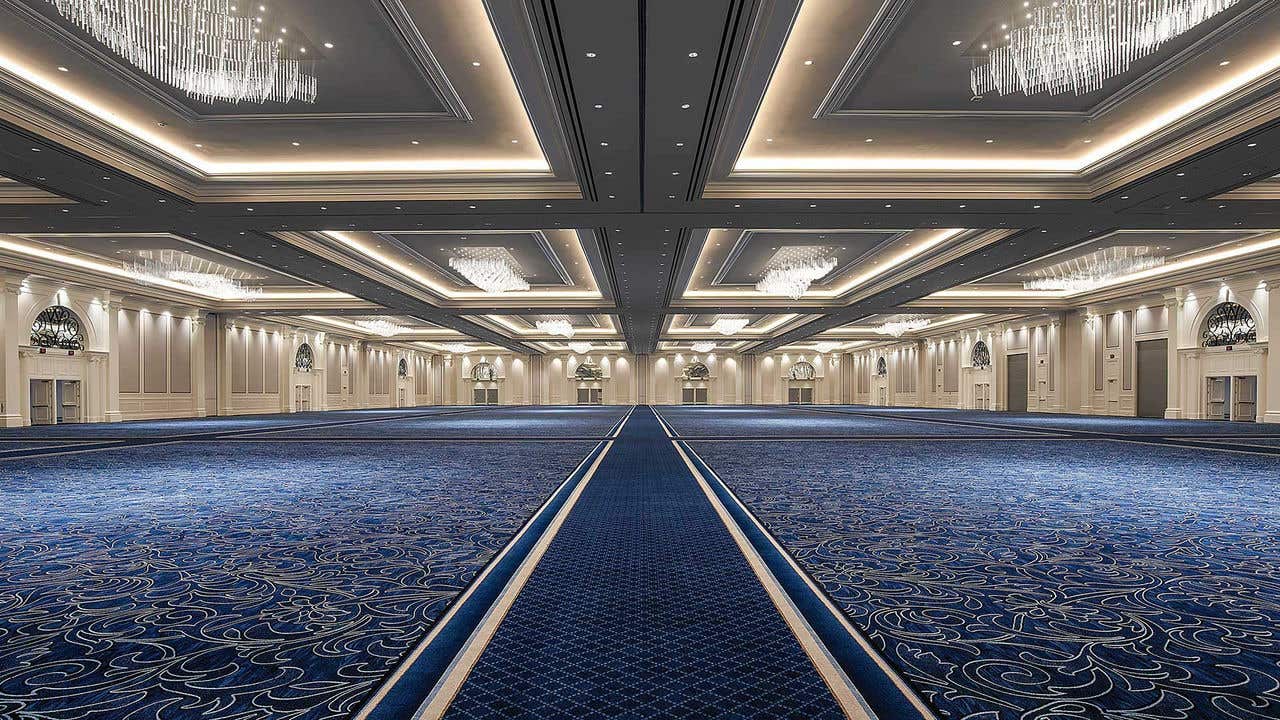Call: 702-414-4021
The Venetian Ballroom is the largest venue onsite, offering seemingly infinite configurations. This immense pillarless space provides flexibility for grand events, boasts a full roster of cutting-edge audio-visual equipment, and connects to Expo Hall D.
At A Glance
85,500
Square Feet of Event Space
8,500
Theater Seating Capacity
5,667
Banquet Seating Capacity
3,542
Classroom Seating Capacity
Venetian Ballroom Details
The Venetian Ballroom is column-free and subdividable into up to 12 smaller spaces.
Subdivisions
Smallest: 4,906 square feet
Largest of eight: 60,544 square feet
Specifications
- Dimensions: 208’ 2” (W) x 393’ 4” (L)
- Ceiling Height: 24' 10" (lowest point) to 27' 10" (highest point)
- Chandeliers: 16 total
- Clearance: 22’
Download More Details
View Other Venues
Start Planning
Momentous events—simplified. Find the right venue, add the services you need, and we’ll take care of the rest.




