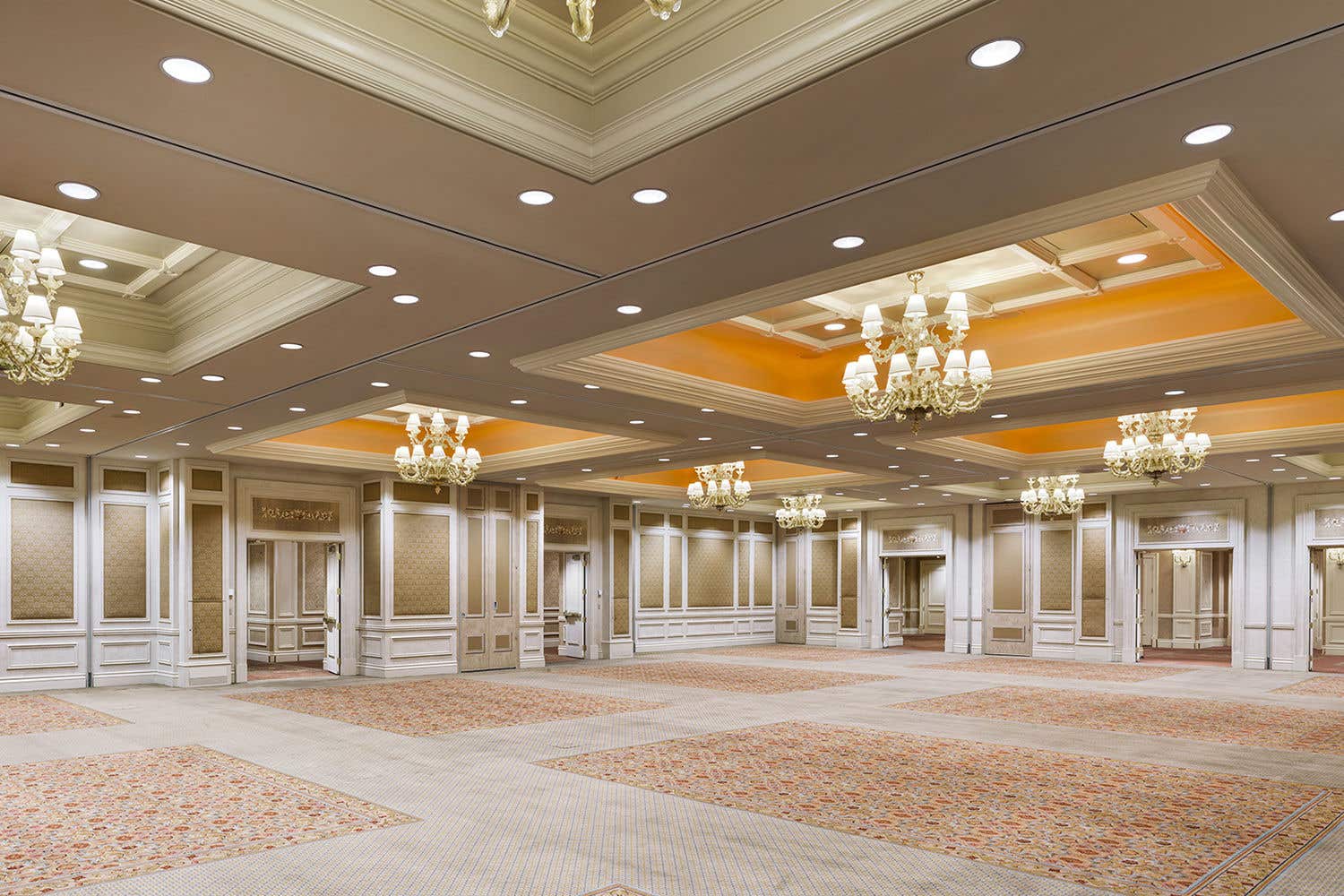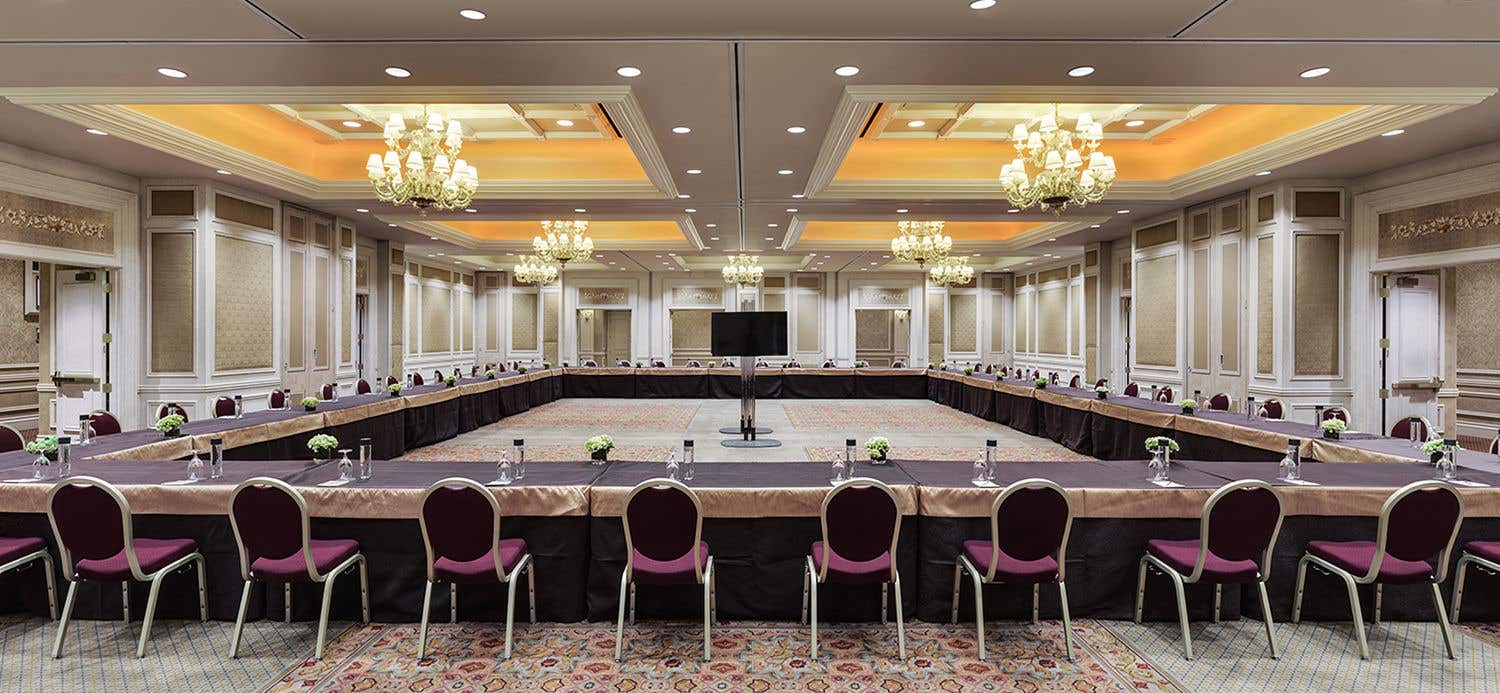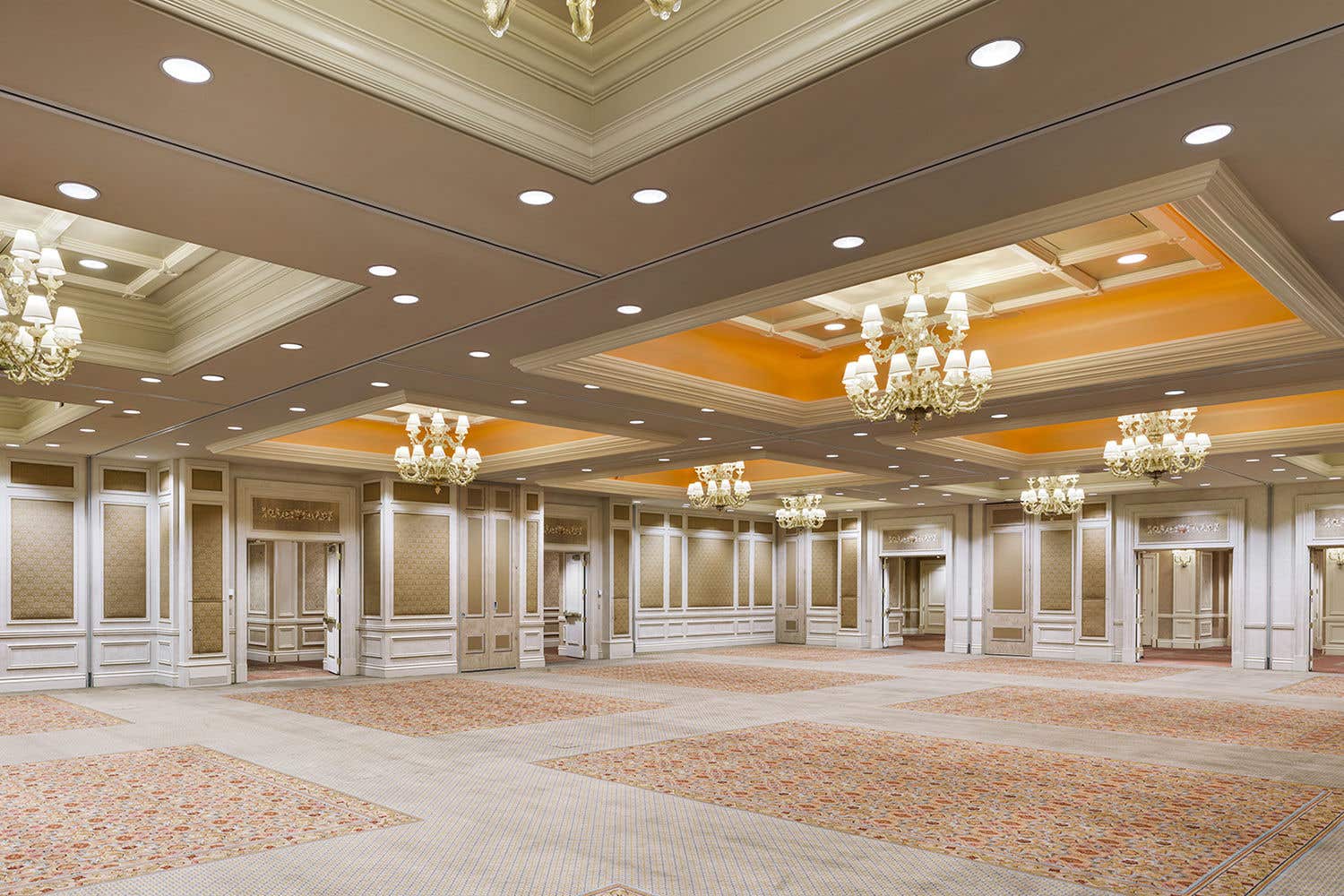Call: 702-414-4021
The Zeno Ballrooms, located on Level 4, can accommodate receptions of 99 to 595 guests. These four ballrooms can be subdivided into two to ten separate spaces as needed.
At A Glance
Zeno Ballrooms Details
Ballrooms 4601-4610 & 4701-4710: 595 guests
Ballrooms 4801-4802 & 4805-4806: 99 guests
Subdivisions
Ballrooms 4601-4610 & 4701-4710: 10
Ballrooms 4801-4802 & 4805-4806: 2
Specifications
- Dimensions:
4601-4610 & 4701-4710: 57' 7" (W) x 79' 2" (L)
4801-4802 & 4805-4806: 18' 9" (W) x 19' (L) - Ceiling Height: 11' 9" (lowest point) to 13' 9" (highest point)
- Chandeliers:
4601-4610 & 4701-4710: 5
- Clearance:
4601-4610 & 4701-4710: 9' 3"
4801-4802 & 4805-4806: 6' opening at door
Zeno Ballrooms Gallery
Download More Details
View Other Venues
Start Planning
Momentous events—simplified. Find the right venue, add the services you need, and we’ll take care of the rest.



