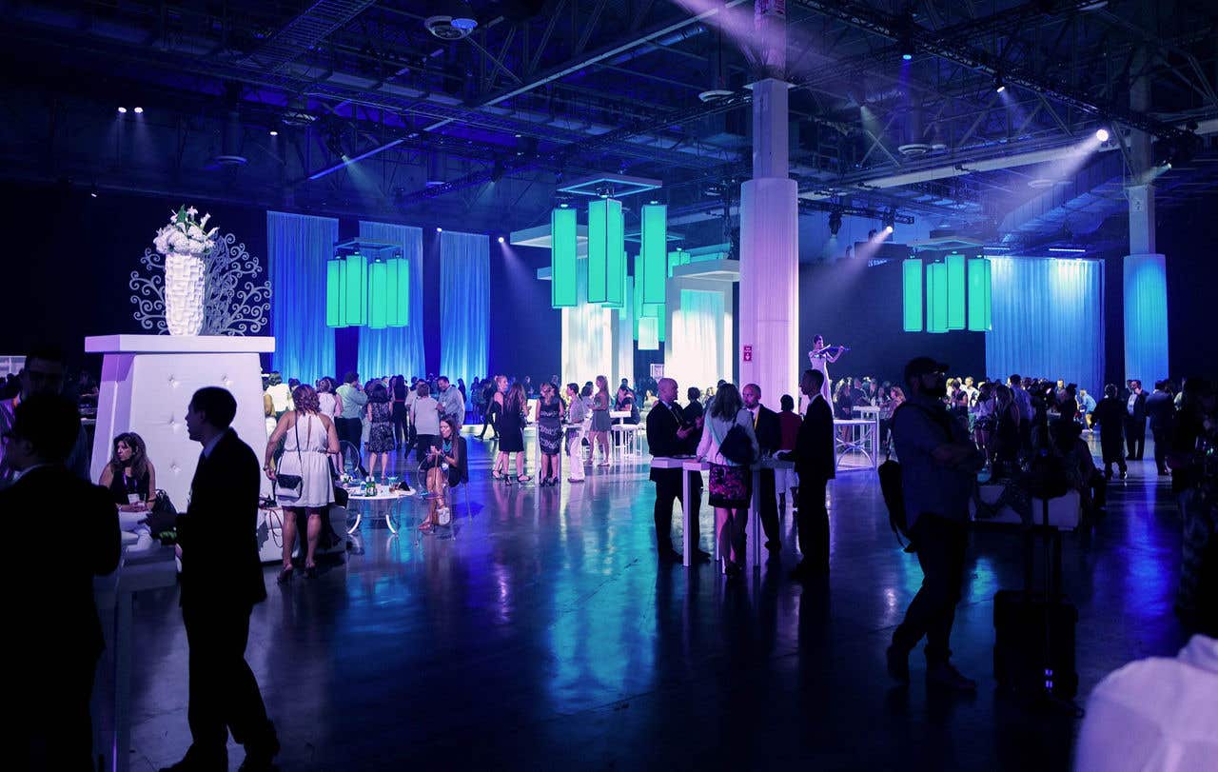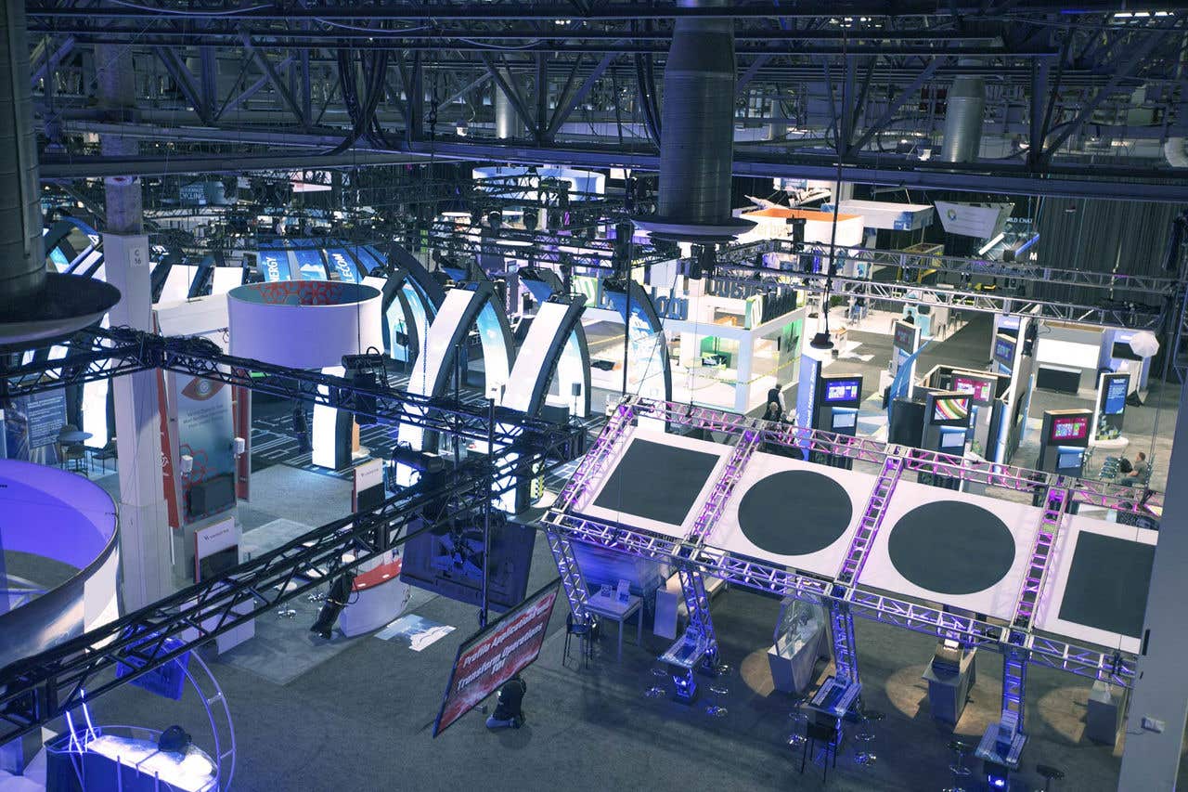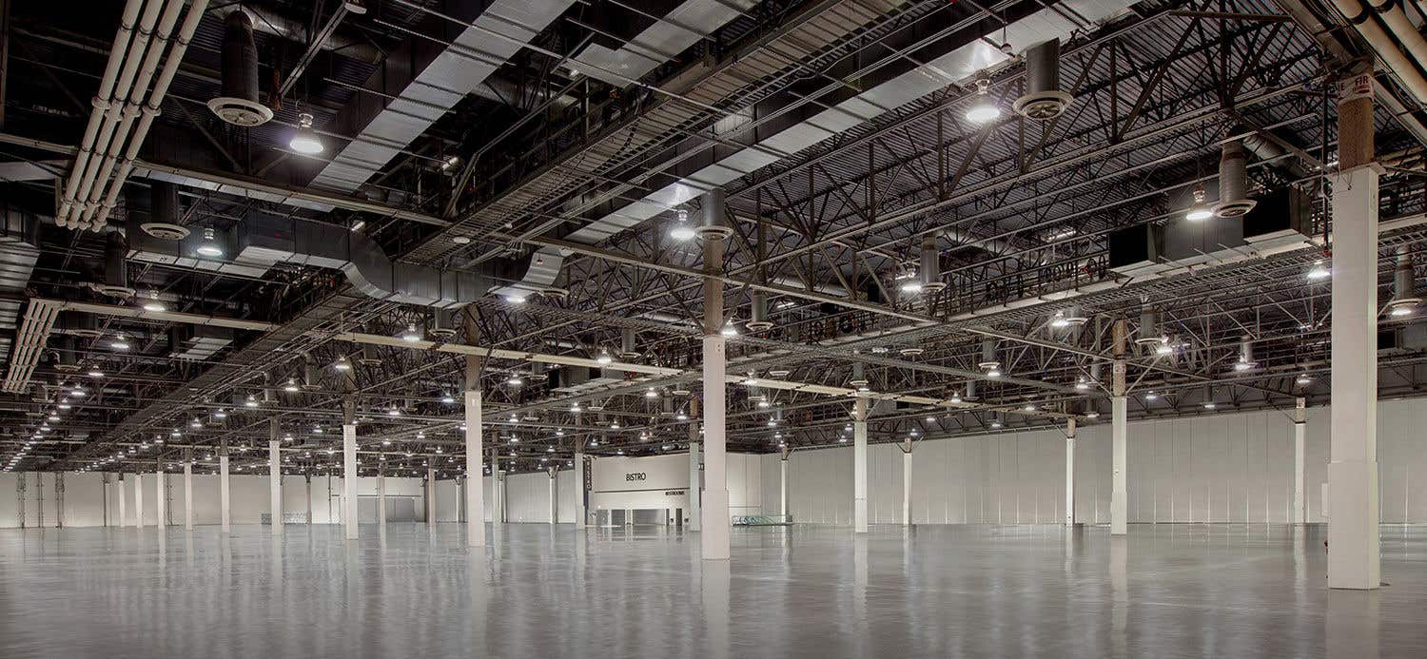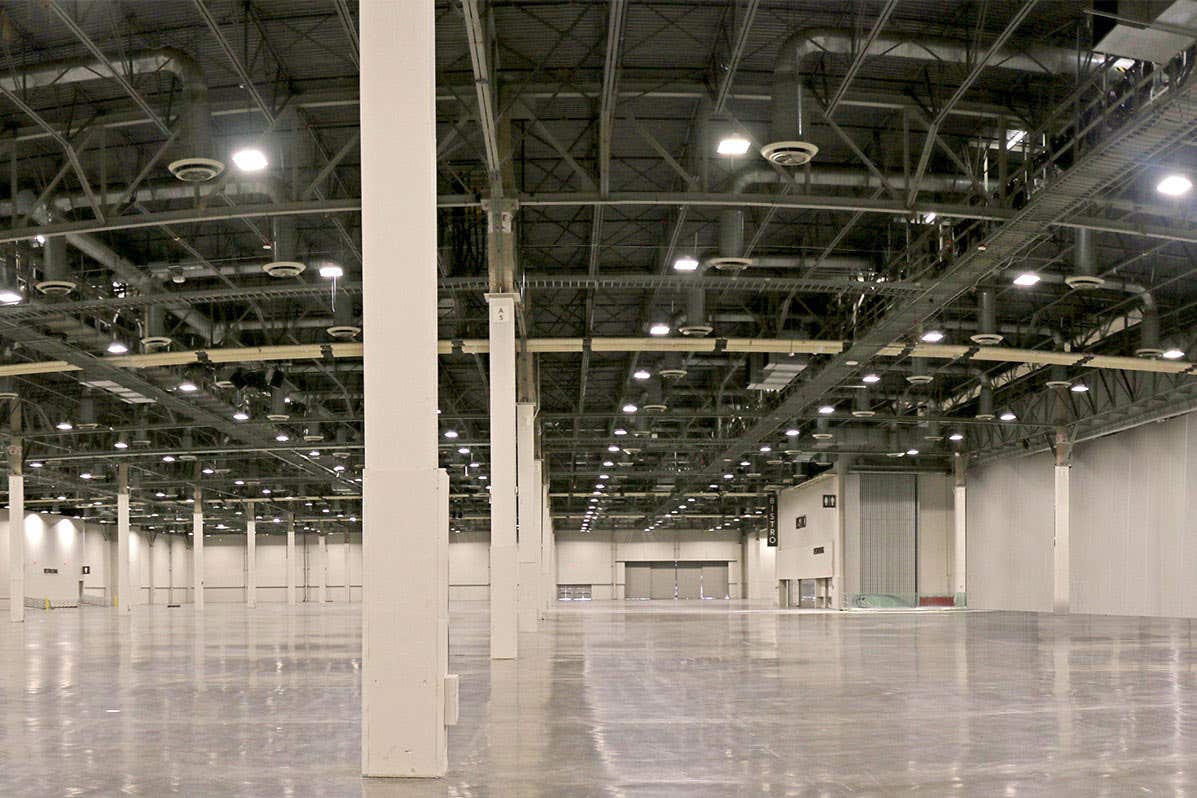Call: 702-414-4021
Located on The Venetian Expo Level 2, the 178,000-square-foot Expo Hall A can combine with up to four other halls and features high ceilings, a drive-in load-in door, drop-down utilities, and a full kitchen. It connects by airwall to Hall B and escalators to Hall G.
At A Glance
178,000
Square Footage
Capacity
Expo Hall A may be combined with up to four other Expo Halls
Total space: 367,000 square feet to 1.035 million square feet
Combinations
May be combined with Hall B and/or Hall G.
If combined with B, may also be combined with Hall C;
If combined with B and C, may also be combined with Hall D
Specifications
- Venue Type: Exhibition Hall
- Location: The Venetian Expo Level 2
- Square Footage: 178,000
- Ceiling Height: 32' 5"
- Columns: 32 columns - 24" square spaced 60' x 90' apart
- Lighting: Metal halide, overhead, programmable LED
- Power: Dropped from ceiling
- Floor Load Limits: 250 lbs per sq. ft.
- Load-In Door: 50' x 20'
- Kitchen: Full kitchen
Expo Hall A Photos
Download More Details
Other Expo Halls
Start Planning
Momentous events—simplified. Find the right venue, add the services you need, and we’ll take care of the rest.




