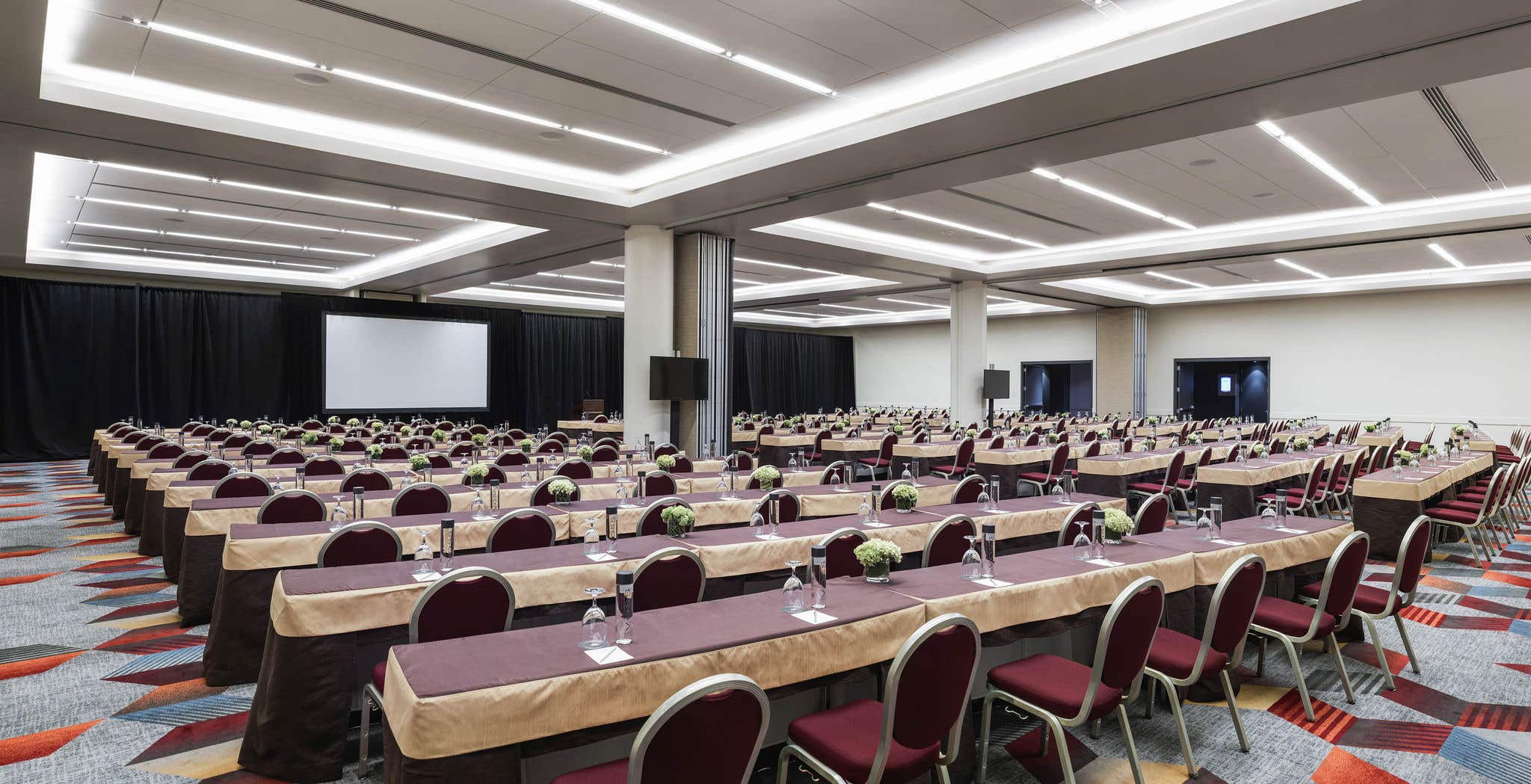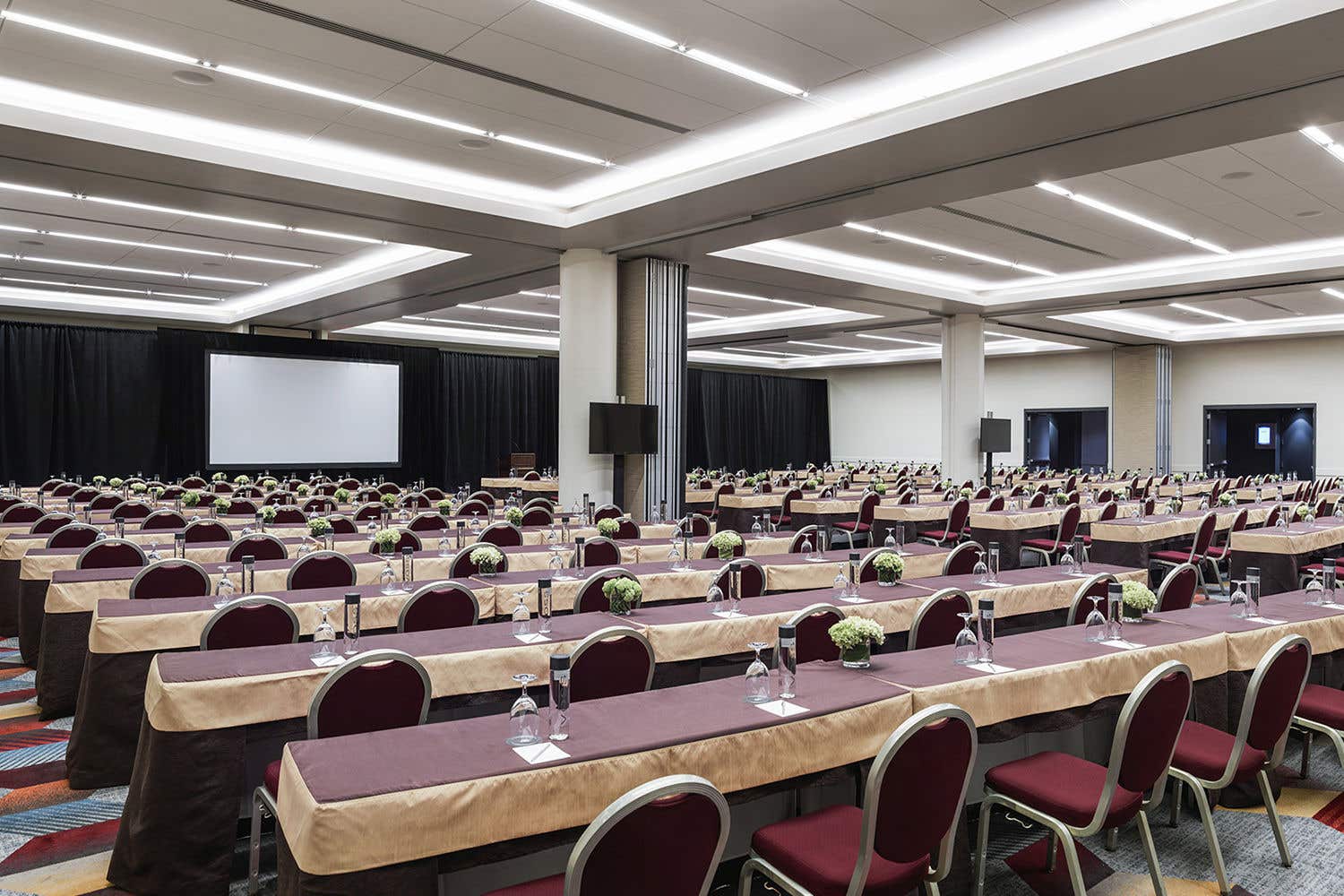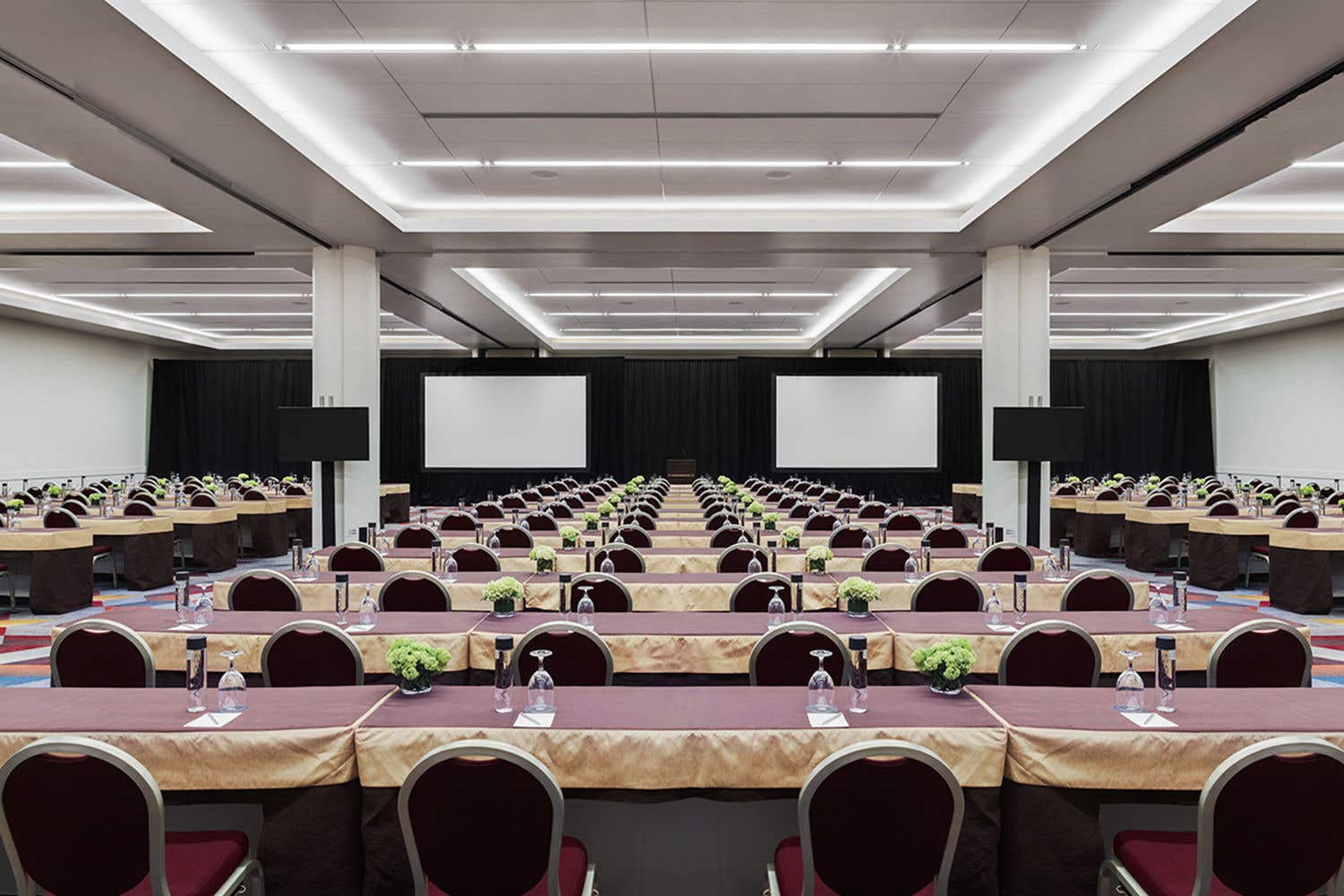Call: 702-414-4021
Host a small-group session or midsized reception in the Meeting Rooms 300 Series on The Venetian Expo Level 1. Explore room combination options from two at 2,600 square feet to five at 6,500 square feet.
At A Glance
300 Series Details
The Expo Meeting Rooms 300 Series consists of two sections—301-305 and 306-310—each divides into five rooms by airwalls.
Subdivisions
Combination of two rooms: 2,600 square feet
Combination of five rooms: 6,500 square feet
Specifications
- Dimensions: 27'-29’ (W) x 43’ (L)
- Ceiling Height: 13’3” (lowest point) 14’6” (highest point)
Expo Meeting Rooms Gallery
Guides & Resources
The Venetian Resort offers a set of tools to set your exhibit up for success. Explore our instructional assets to dial into the details of our facilities.
General Contractor and Production Guide
Start Planning
Momentous events—simplified. Find the right venue, add the services you need, and we’ll take care of the rest.



